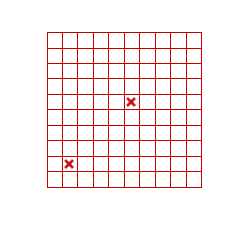part definition, exterior views looking front on and down into the void from above.
The institutional and some commercial programme will fit into the the main box form. I’m thinking to keep a strong primary geometric feel to enchance the effect of the void within. Currently im not sure if I want to keep the shell completely pure in form (minus the voids) or have the structure poking out as shown. They currently look a bit like ribs poking through the sides, could be quite cool.
The way the columns currently bow could be a good way to identify where one is in the building. In the middle level the columns would be most vertical, as one travels to the top/bottom they would start to bow in or out. In a structural sense, the tensioned floorplates would hold the structure together, bracing against shearing moments.
The void becomes a terrace at the lower entry levels, where people can sit and watch people go by on the waterfront boardwalk, or the boats come in and out of the new inlet, as well as cultural events (this years PIAF had a water based event as part of the opening ceeremonies). Further up there could be a lecture theater, with the void setting up the terraced stadium seating. The void also establishes a visual link from the new development to the existing cbd, and acts as a lightwell.
I was initially thinking of situating the apartments above the box element, but I quite like its purity of form. Detatching the apartments from the box element would also be advantageous by increasing privacy within the apartments.





























